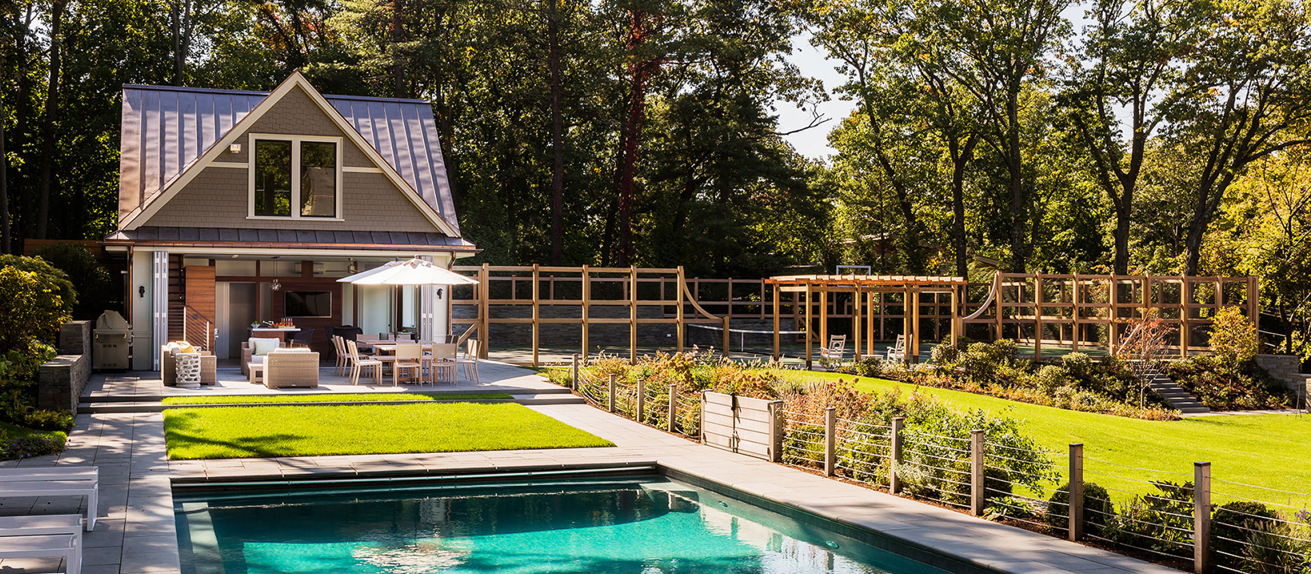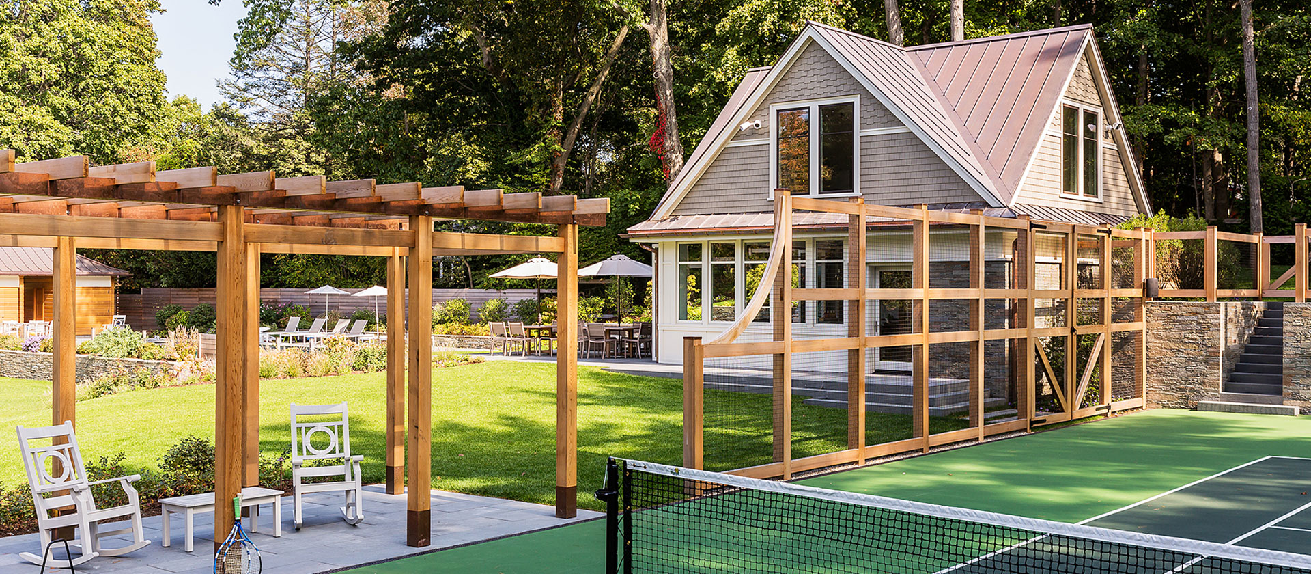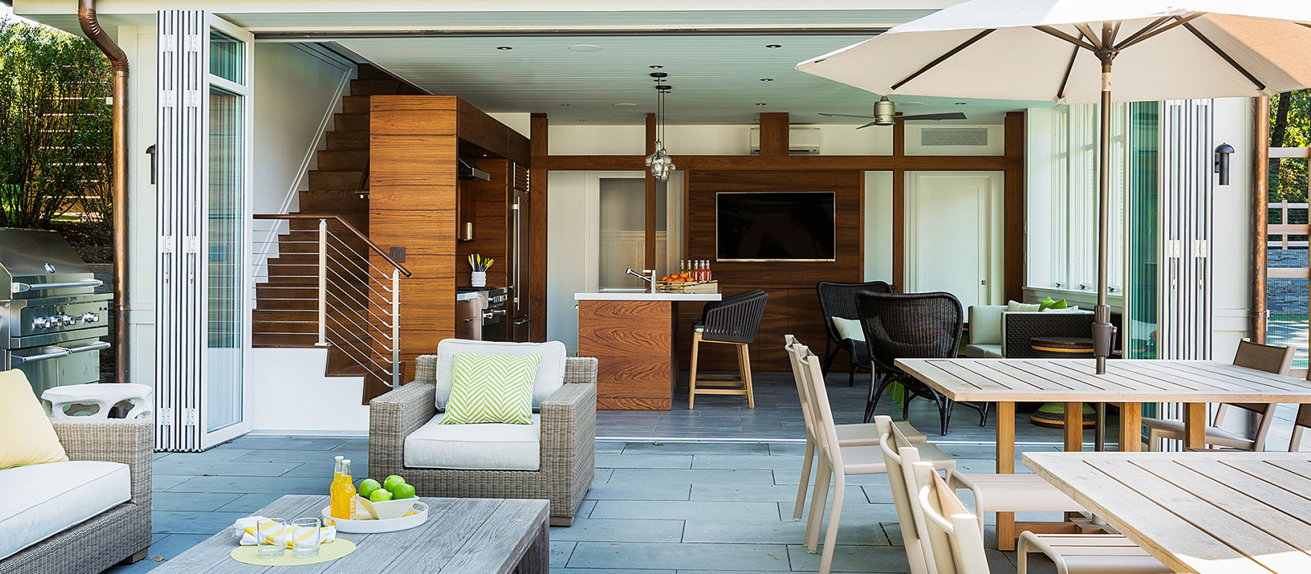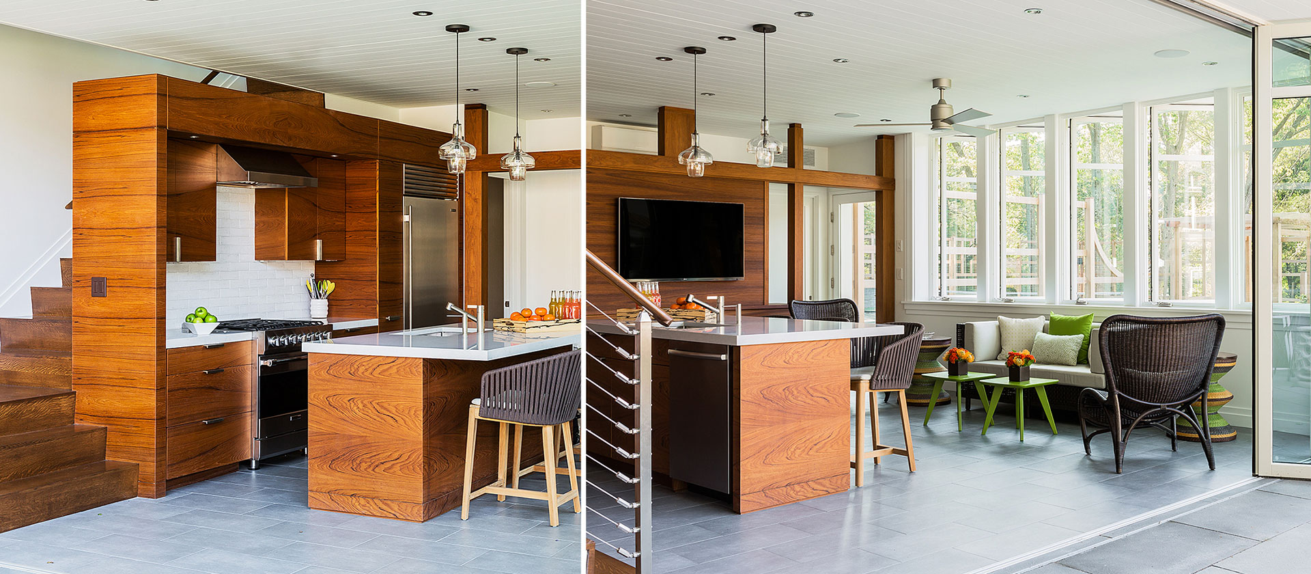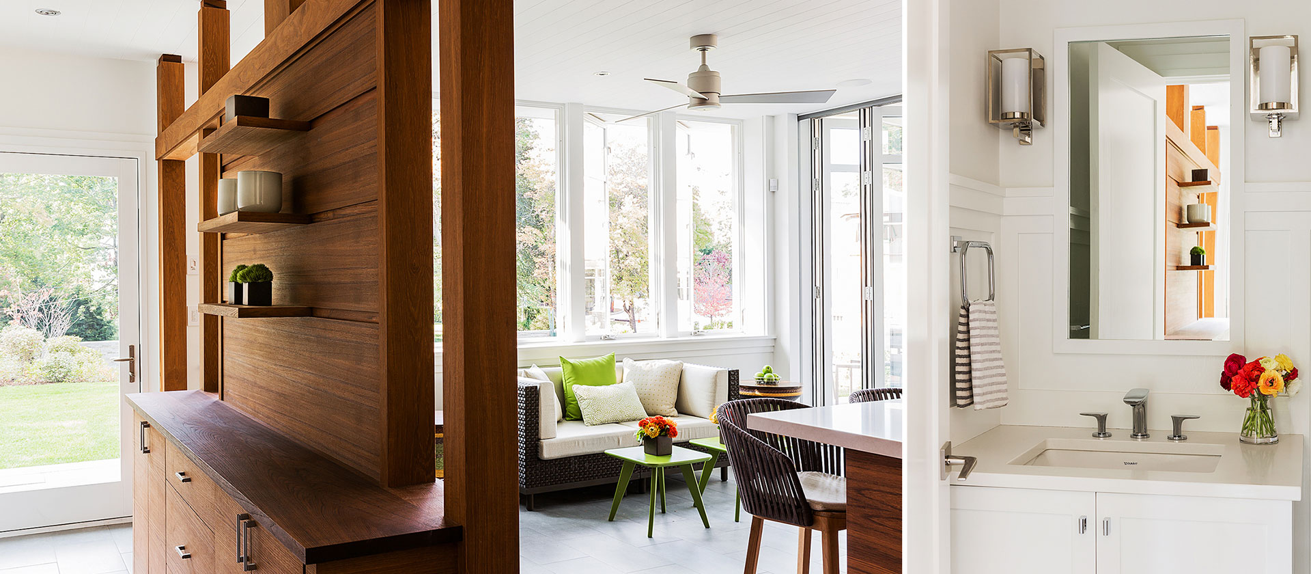PROPERTY
Pool and Tennis Pavilion
ARCHITECT
LDa Architecture & Interiors
INTERIOR DESIGN
Nina Farmer Interiors
LANDSCAPE ARCHITECT
Matthew Cunningham Landscape Design
The backyard of this family home was transformed into a private recreational resort, complete with an in-ground pool and tennis court that radiate at right angles from a two-story pavilion. A custom timber pergola and fencing frame the area.
A wall of glass doors on the first floor allow for year-round use, and can slide open to connect the pavilion with the summer landscape. The first floor has a kitchen, shower and bathroom, and dining space. Upstairs is finished as a contemporary yoga studio.

