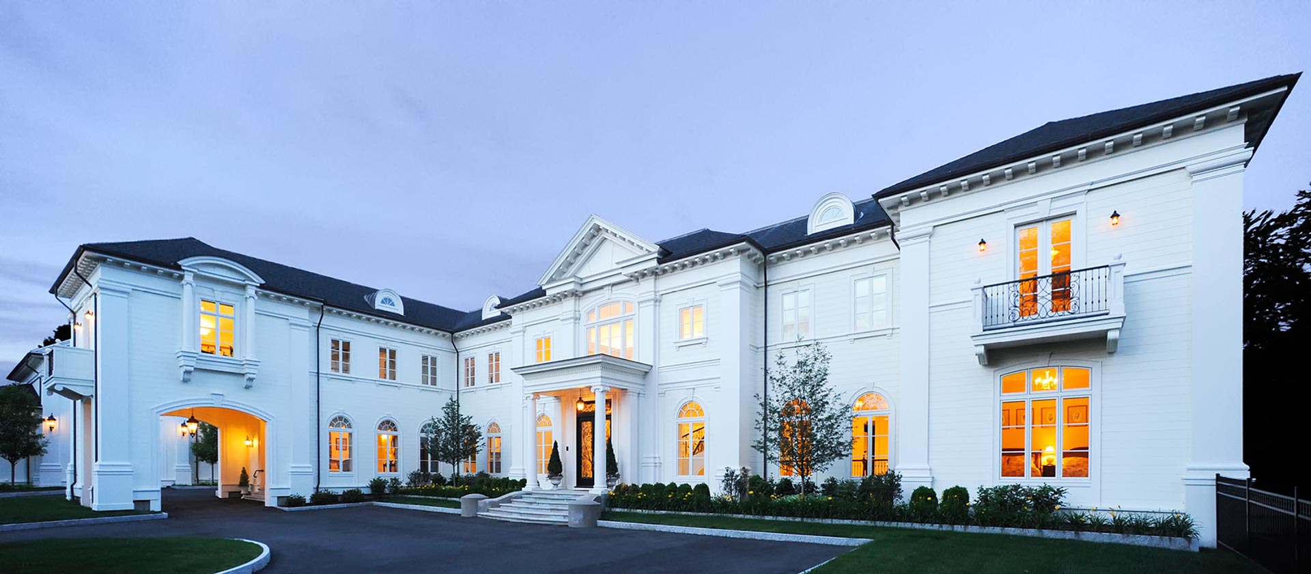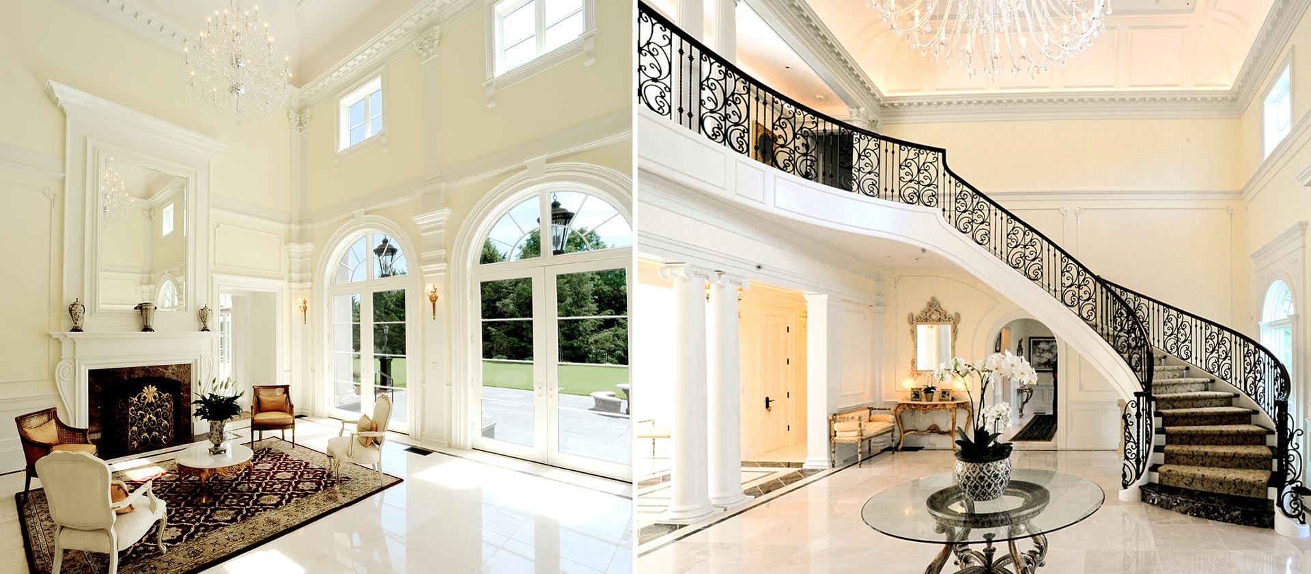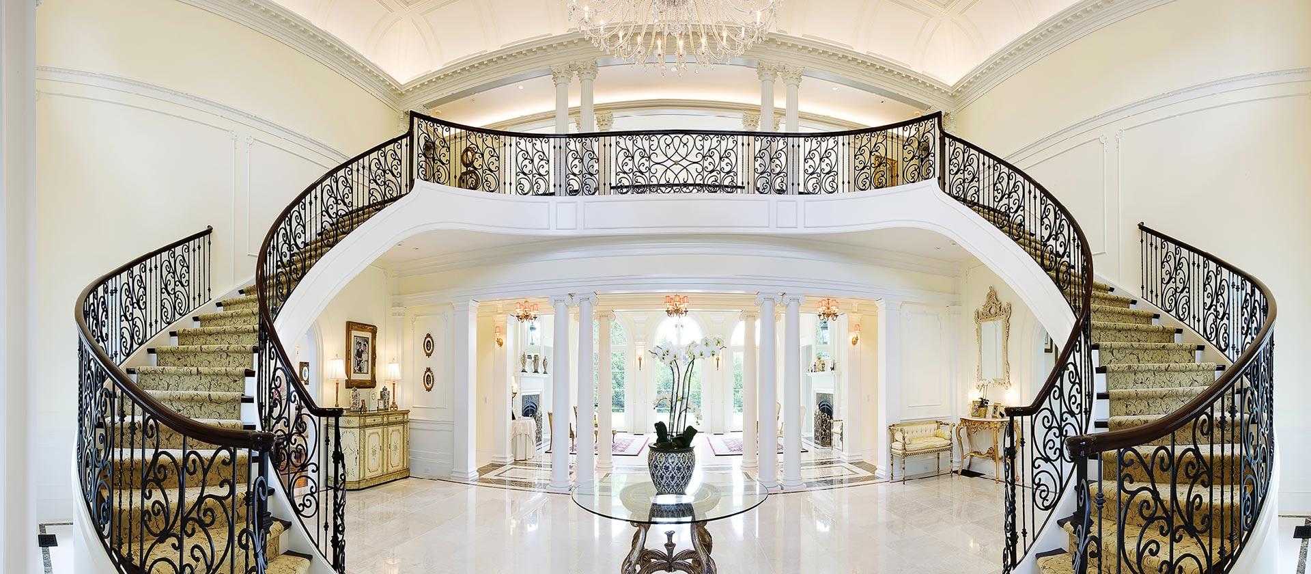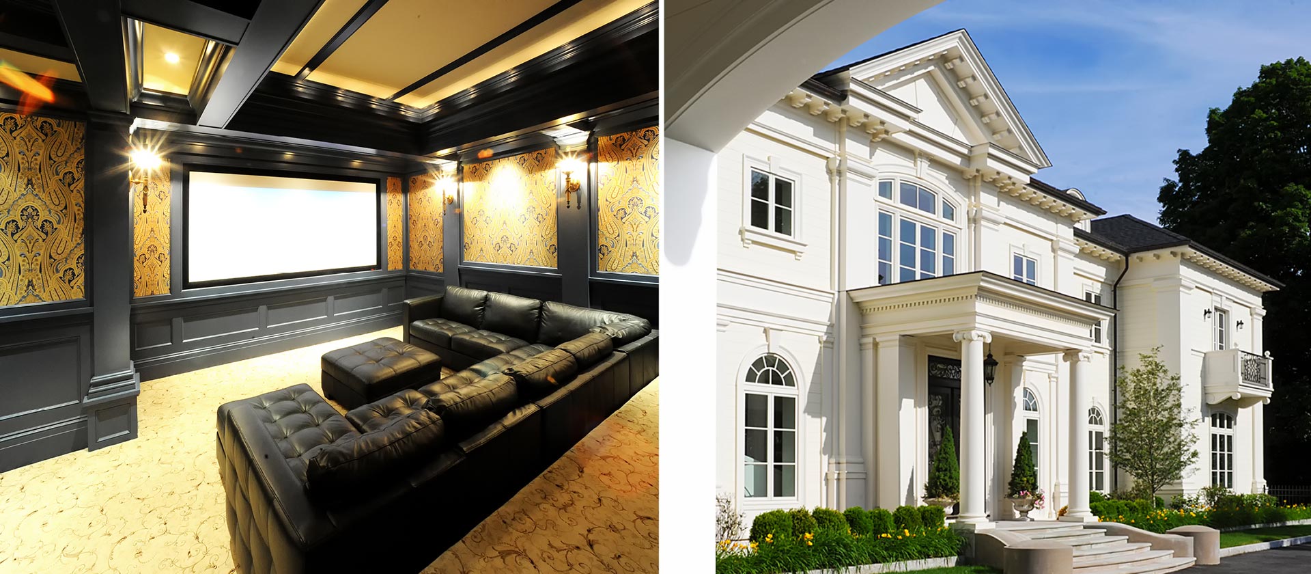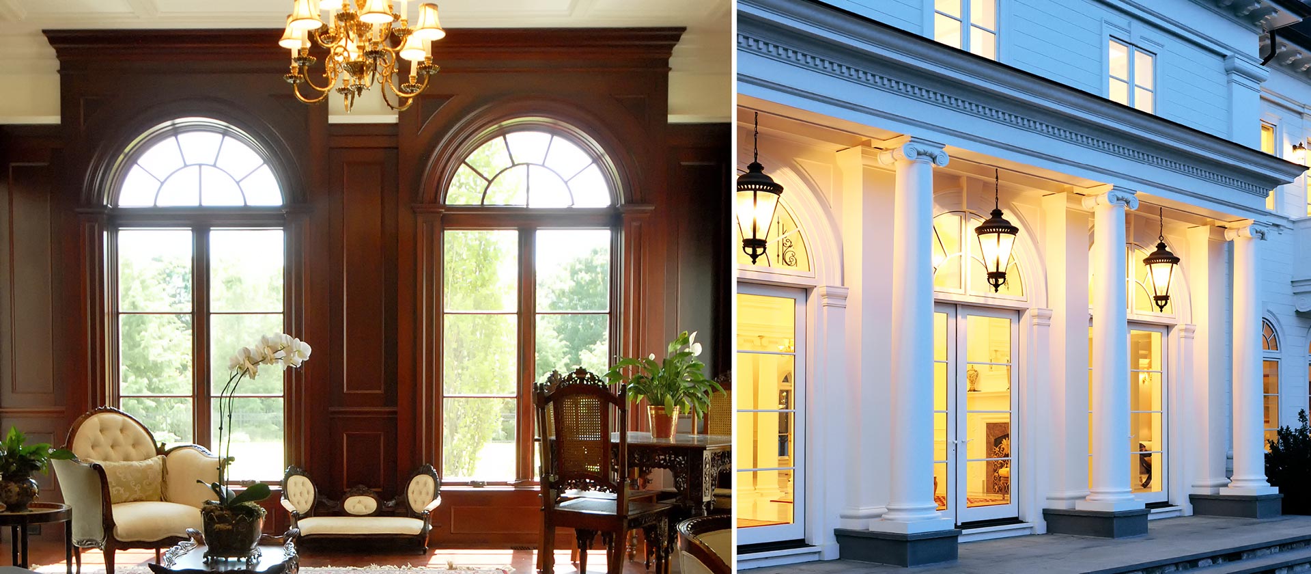PROPERTY
25,000 sq. ft. Grand Estate, New Construction
PARTNERS
MGa Architects
LANDSCAPE ARCHITECT
Ryan Associates Landscape Architecture and Planning
Soaring 28-foot ceilings, European marble and the custom ironwork of a double bridal staircase that commands the foyer call to mind the Hotel Hermitage in Monte Carlo, which was the design inspiration for this new grand estate.
Classic architecture is integrated with advanced technical and mechanical systems, including back-up power generation and security, to support an elite lifestyle. The home features a grand salon and ancillary facilities for entertaining up to 250 guests who attend the many charitable functions this family hosts. Staff quarters are integrated for 24-7 domestic service. An attached eight-car garage accommodates several racing cars which compete at the Monte Carlo Grand Prix and other notable races.

