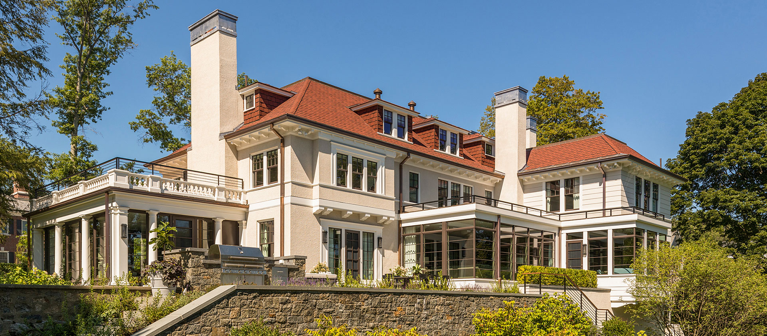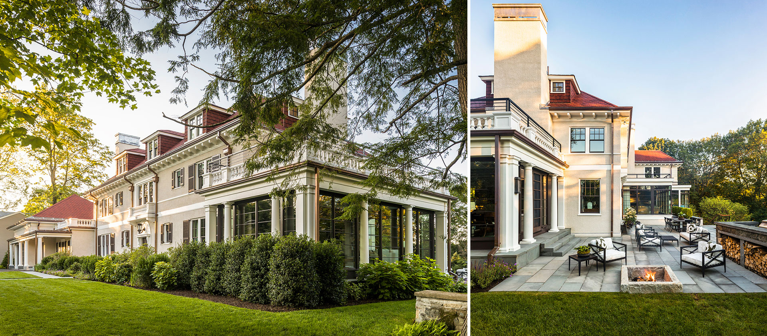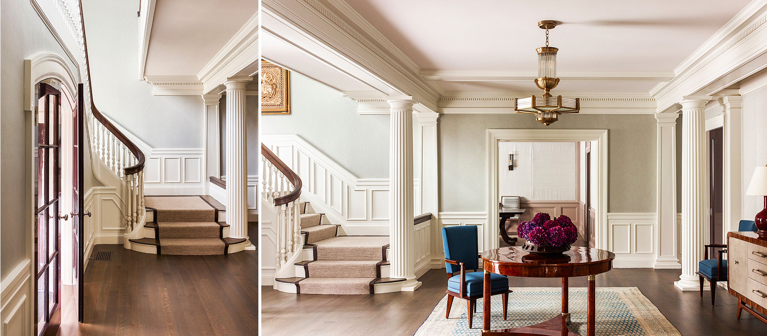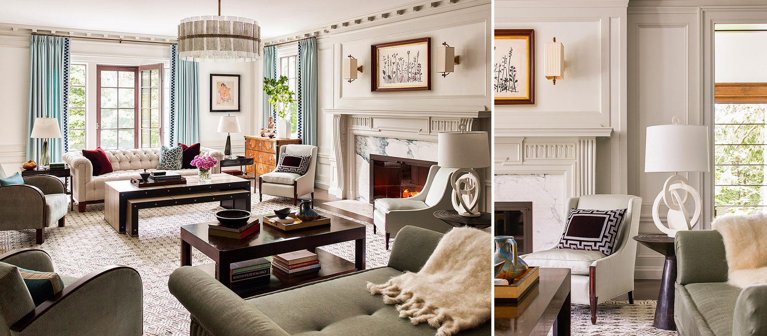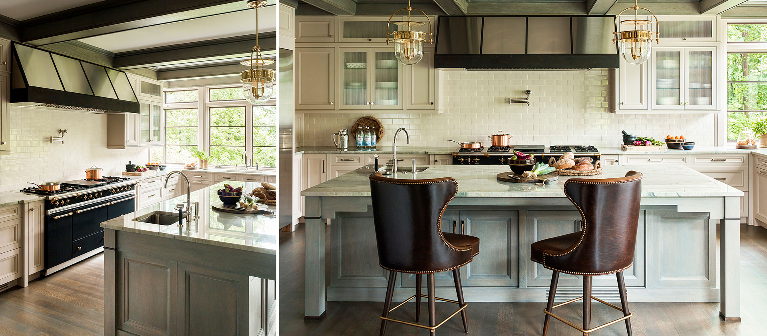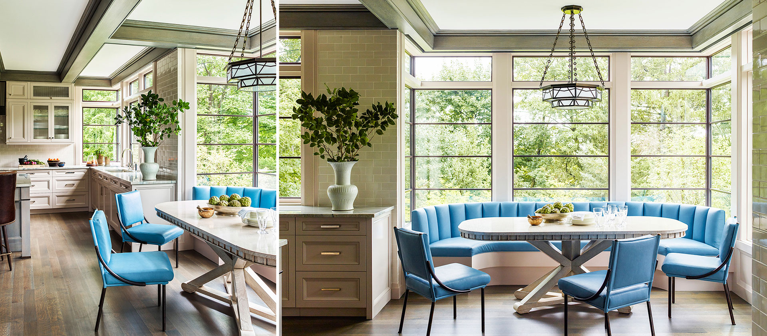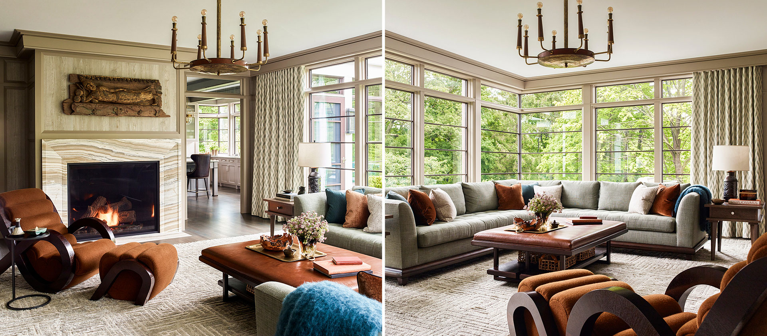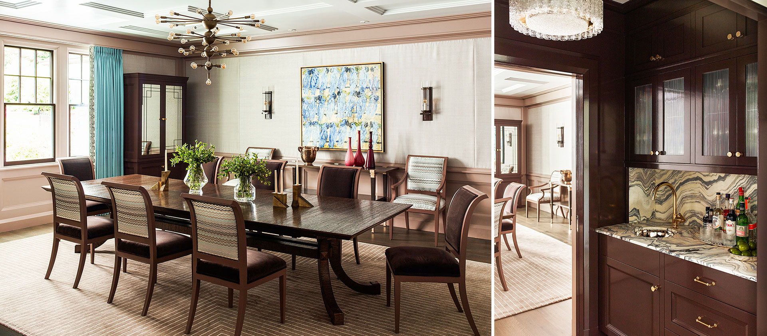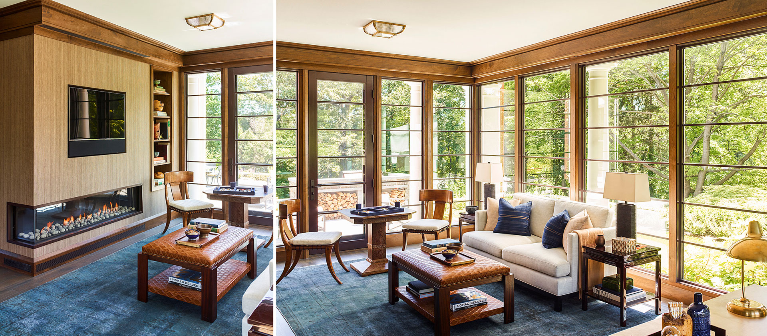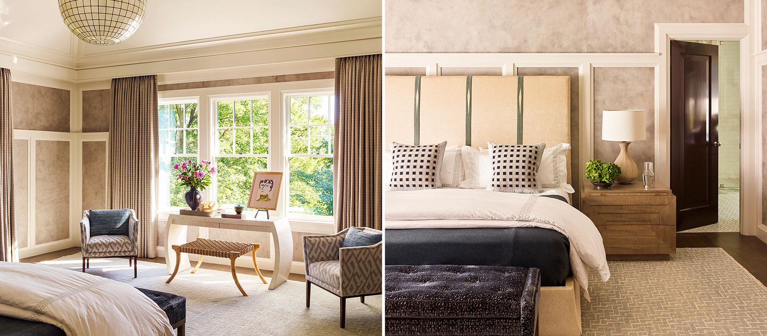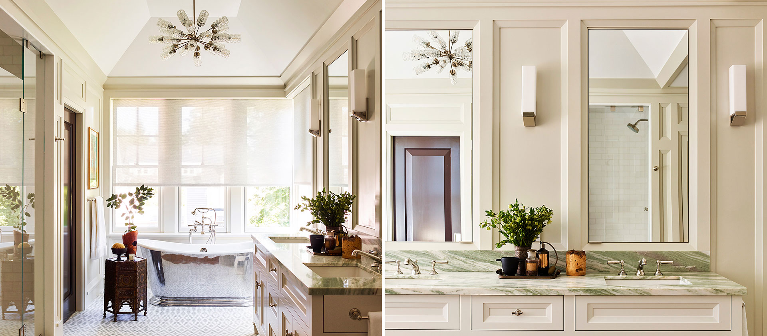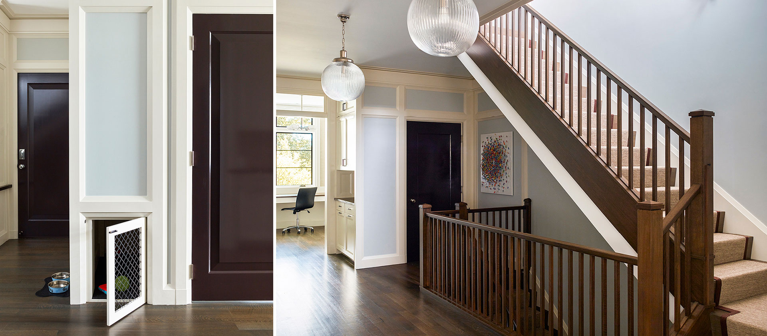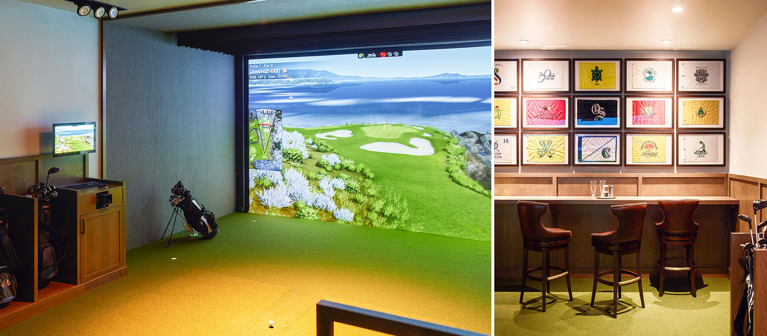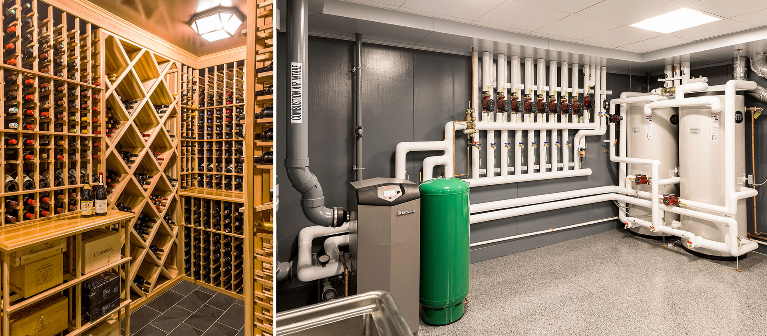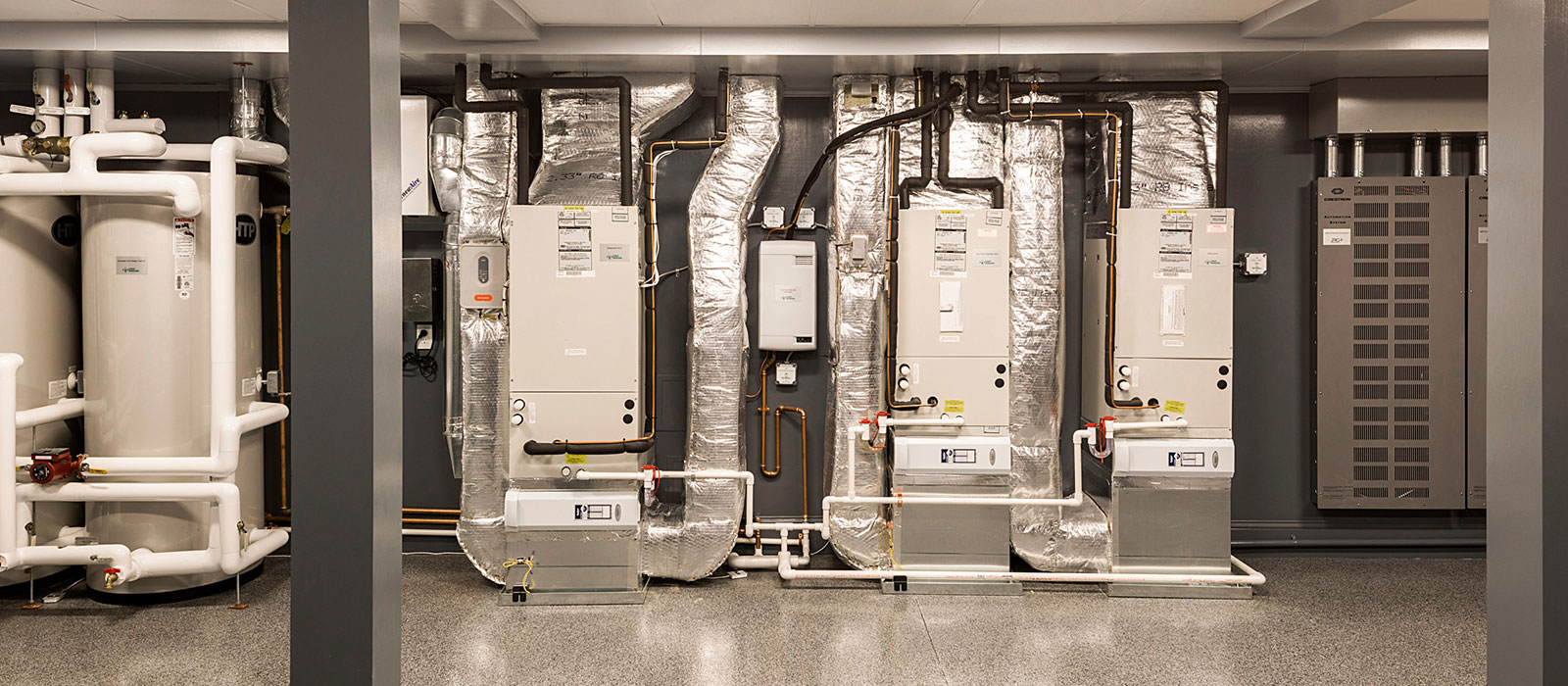PROPERTY
13,000 sq. ft. Spanish Villa, Expansion and Renovation
ARCHITECT
LDa Architecture & Interiors
INTERIOR DESIGN
Nina Farmer Interiors
LANDSCAPE ARCHITECT
Matthew Cunningham Landscape Design
No detail was too small to consider and craft in this expansion and full renovation of a Spanish styled villa close to Boston. The existing home was gutted and the building footprint expanded in character, so the overall scale of the villa seems original.
The home includes a golf lounge complete with digital simulator and full-wall video screen to drive shots down a virtual fairway. Vintage wines brought up from the custom wine cellar are decanted in the butler’s pantry that serves the main dining room. Guests have a full suite on the third floor.

